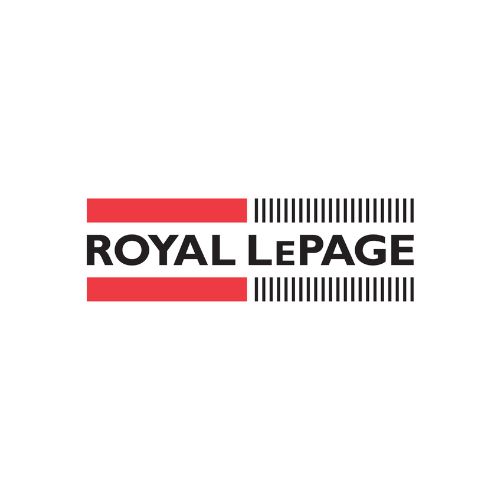I have listed a new property at 411 Polson AVE in Winnipeg. See details here
SS/NOW-Offers evening May 14, 2024-Don't let the square footage fool you! This home packs a BIG punch!! Perfect for FIRST TIME HOME BUYERS, NEWCOMERS, AN INCOME PROPERTY, SENIORS, YOUNG FAMILIES, SINGLES or an AIRBNB. Maintenance free ext, wide concrete walkway front to back, NEW solid-sturdy steps front & rear, granite block patio area, 2 defined garden beds, freshly graded yard, a gravel pad for additional parking next to the oversized dt/2 insulated garage incl opener/remote.
Spacious front entry, main flr OC living area featuring 9' clgs, new interior drs, pot lights, lam flrg and a breakfast bar with a pop up charging station. The 3 pce main bath includes corner shower, pocket door to save on space and a HEATED marble tiled floor. Both the primary and second br incl closet organizers. The bsmt is finished with new carpet, lrg 3 pce bath, laundry-storage-ofc & rec rm. Energy Efficient Furnace 2008, Shingles 2009, HWT 2018. RING doorbell and all appl incl, hard wired smoke detectors, well insul attic.




















